The Ultimate Flexible Space
While in Japan, I lived in an apartment with a tatami room. Since then, I have been a staunch advocate of the tatami room as the best possible room one can have at home.
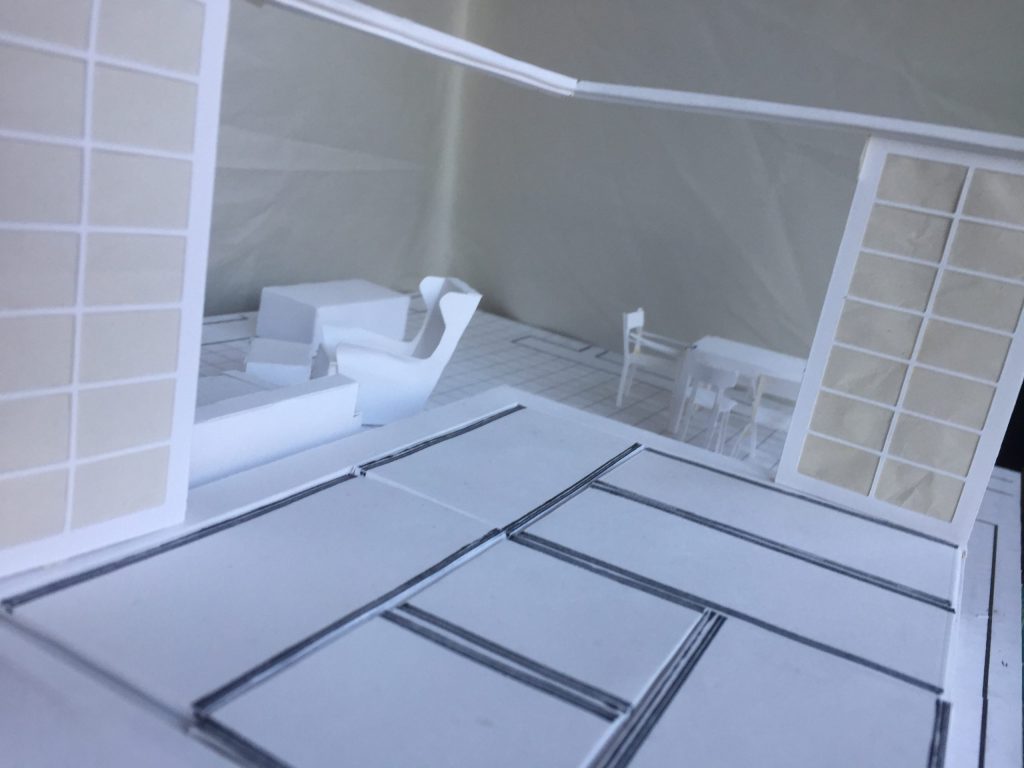
I always tell my clients that they need a tatami room. And I have succeeded… Never.
Well, almost never. I convinced my wife that we should build one for ourselves, but she lived with me in that apartment for 4 years. So, she understands.
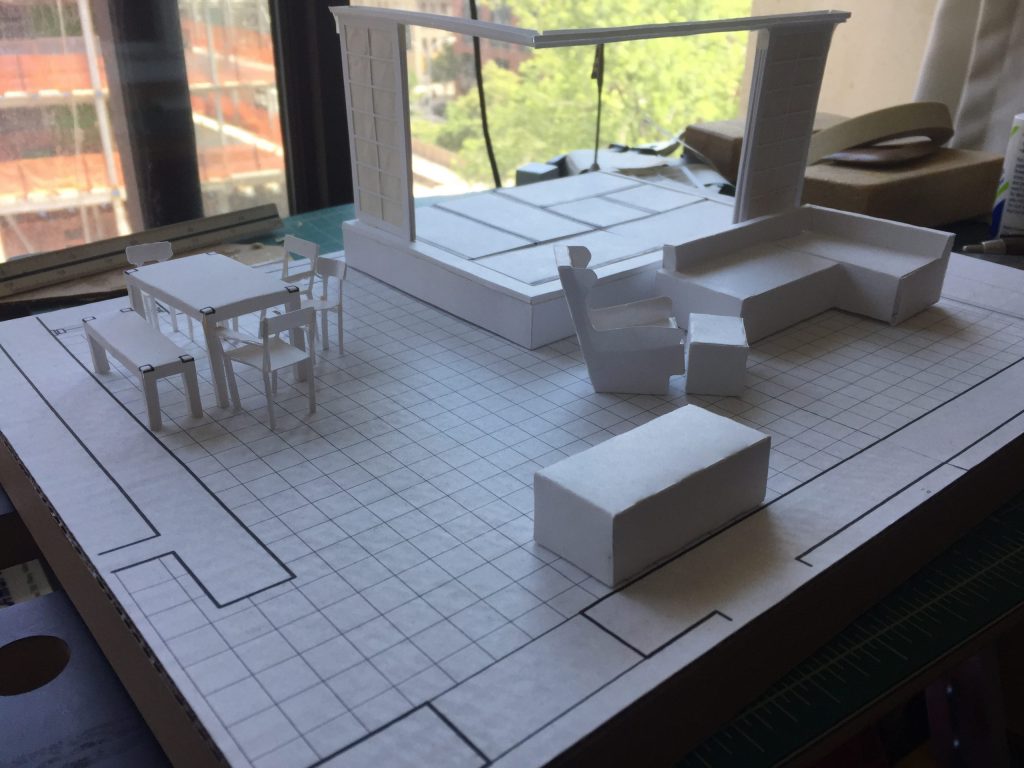
What is a tatami room and why should I care?
A tatami room is a traditional Japanese-style room, and they get their name from the flooring material: tatami mats. These mats are roughly 6 feet by 3 feet (1.8 m x 0.9 m) and they are neatly arranged following patterns that vary, depending on the type of room, use, and occasion.
The tatami mats are covered by woven soft rush (Juncus effusus) and have a distinctive feeling under the bare feet (no shoes allowed in these rooms, of course. Socks are optional). They feel fresher than carpets, and softer than wooden floors. However, they are firmer than mattresses.
And they are fun: when western kids encounter a tatami room for the first time, they usually feel like doing some pirouettes on it, as the flooring material kind of invites you to put your hands down, touch it and roll over it.
They also have a particular smell, specially when new. If you ever lived under a thatched roof you will find it familiar: earthy, smoky, woody… Floral perhaps. Very pleasant, but difficult to describe.
Tatami rooms are part of contemporary life in Japan, and state-of-the-art houses and apartments usually include one of these rooms, as they are the heart of the house.
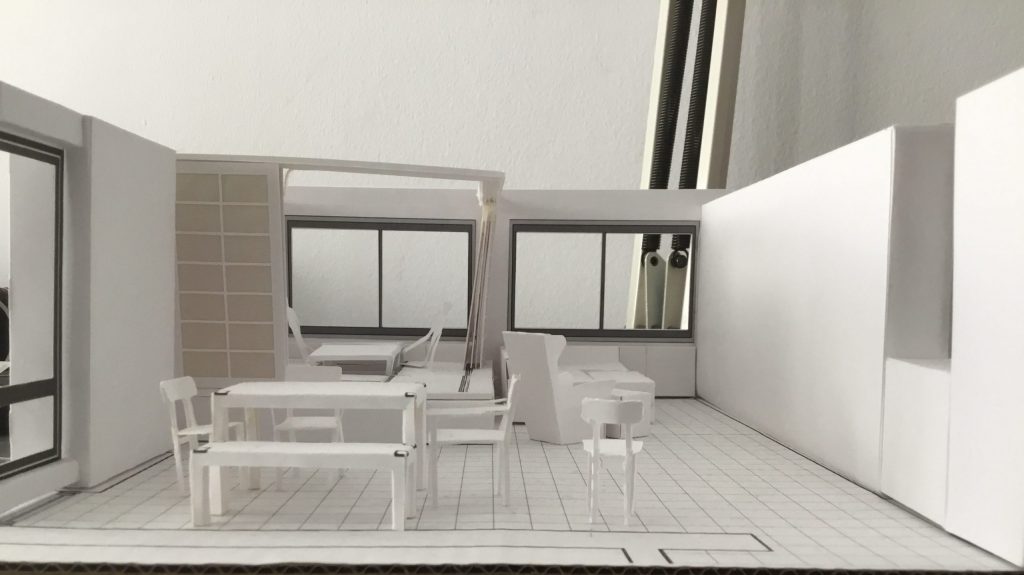
Can I put a sofa in a tatami room?
Yes, you could, but you would be defeating the purpose of the room.
The tatami room is a very flexible space and it changes functions during the day (and night). It is used as living room, dining room and bedroom, almost effortlessly transitioning from one function to the other.
When used as living and dining room, the usual arrangement is minimal: some sitting pillows or cushions, a low table, and the focus of attention of your choice: a TV set, music, or just conversation over a cup of tea or drinks.
When used as bedroom, things don’t get much complicated either: just lay the beddings (futon) and you are ready. The beddings are basically a thin mat laid on the tatami (shikifuton), and then a quilt to cover yourself (kakebuton).
The interesting thing is that the transition from living room to dining room, and then to bedroom, is extremely fast and smooth: when it is time to sleep, pillows and tables are folded and stored away, and sleeping mats, sheets and covers are brought from the closet. In the morning, mats and quilts are taken outside to dry, then folded and stored, and tables and pillows come out from the closet, getting ready for breakfast.
These closet (oshiire) is about 32” (~ 80 cm) deep. It is deeper than the traditional western ones, which are about 24” (~ 60 cm), and have less partitions. Usually, it has just one shelf at about 30” (~76 cm) high.
The key to all this flexibility is of course the type of furniture… Well, actually, it is a lifestyle, but one doesn’t need to be a zen monk to make it work.
The furniture that goes into a tatami room is small, light-weight and removable. You don’t use a California King bed. I mean, you could, but again you would be killing the idea.
I have used a California king bed and I did enjoy to extra room. But, it actually felt small when compared to sleeping on a tatami room, where the whole room is your bed.
Would I not die within one hour, sitting all the time on the floor, cross legged on a pillow, and without back support?
Yes, well, no, you won’t die, but I agree: it will not feel comfortable for long (unless you are used to it, or in fact a zen monk)
Fortunately, there are several things that will help us here.
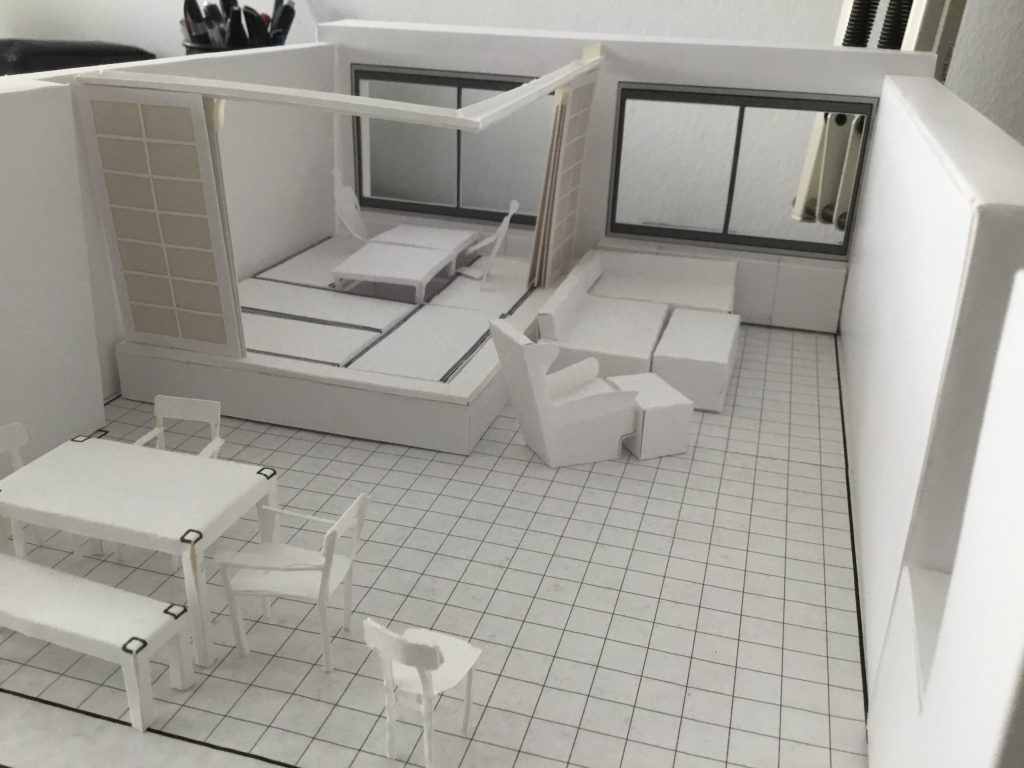
One that I am very fond of is a pit under the low table. It is called horigotatsu, (I made a drawing here) and you put your legs down when sitting at the table. At about 16” (~40 cm) deep, it makes sitting at the table very “normal”, if you are not used to tatami rooms. In fact, it is more common in traditional Japanese restaurants than in houses.
Once dinner is finished, the tables are folded and stored, and the pit is covered by a tatami mat. Once again, the uncluttered room gets ready for the futon.
The dimensions of tables, pits and tatami are coordinated: some pits are 1/2 tatami, and others are 1 tatami. Longer tables and pits are of course possible, by adding to the 1 tatami module. Again, those are common in restaurants.
Another very convenient piece of furniture is the legless chair (zaisu), and when used together with the pit under the table it makes the whole experience extremely comfortable. We have now back support and room for legs, so it is almost the same as sitting at a common (western) table.
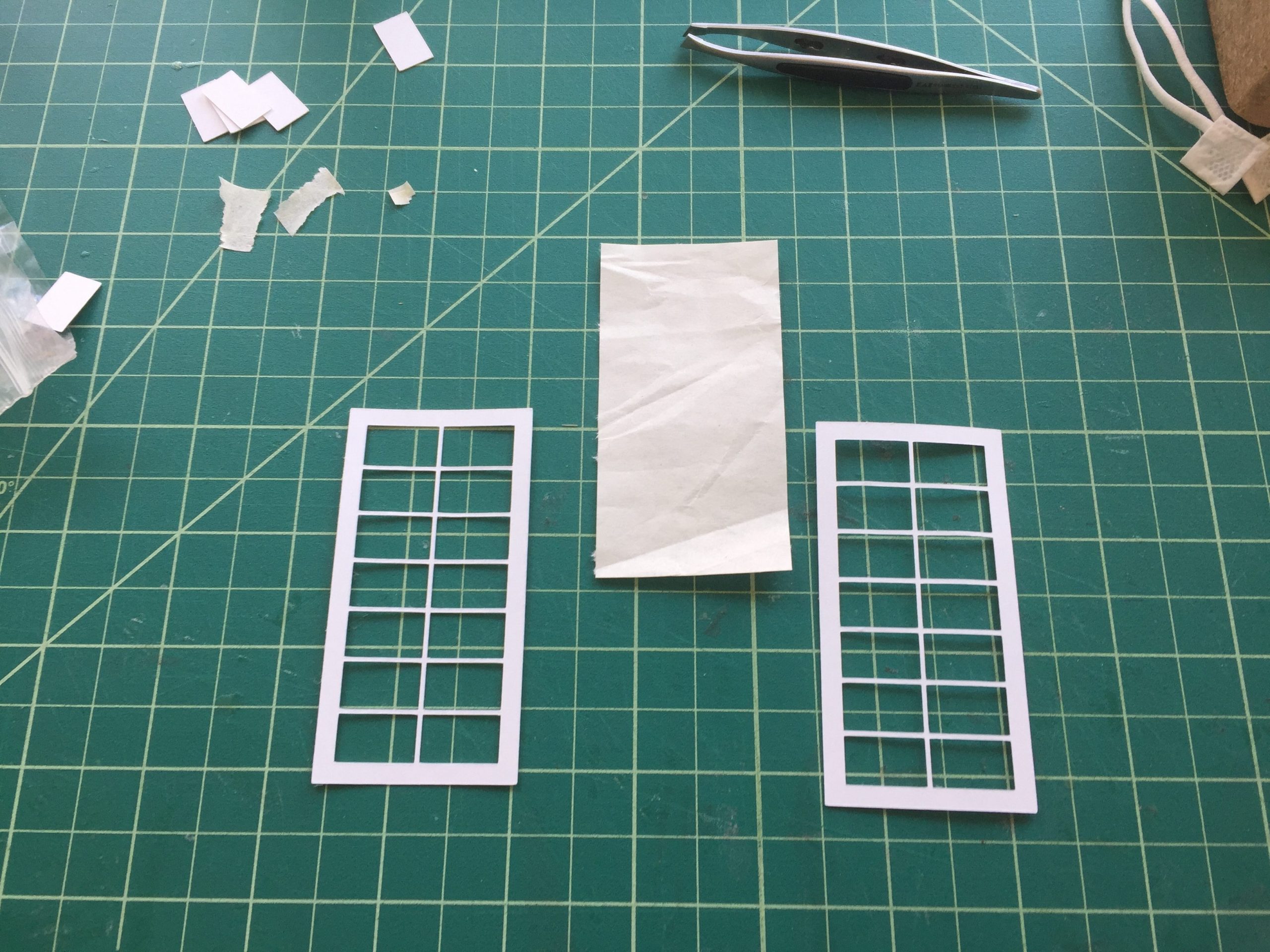
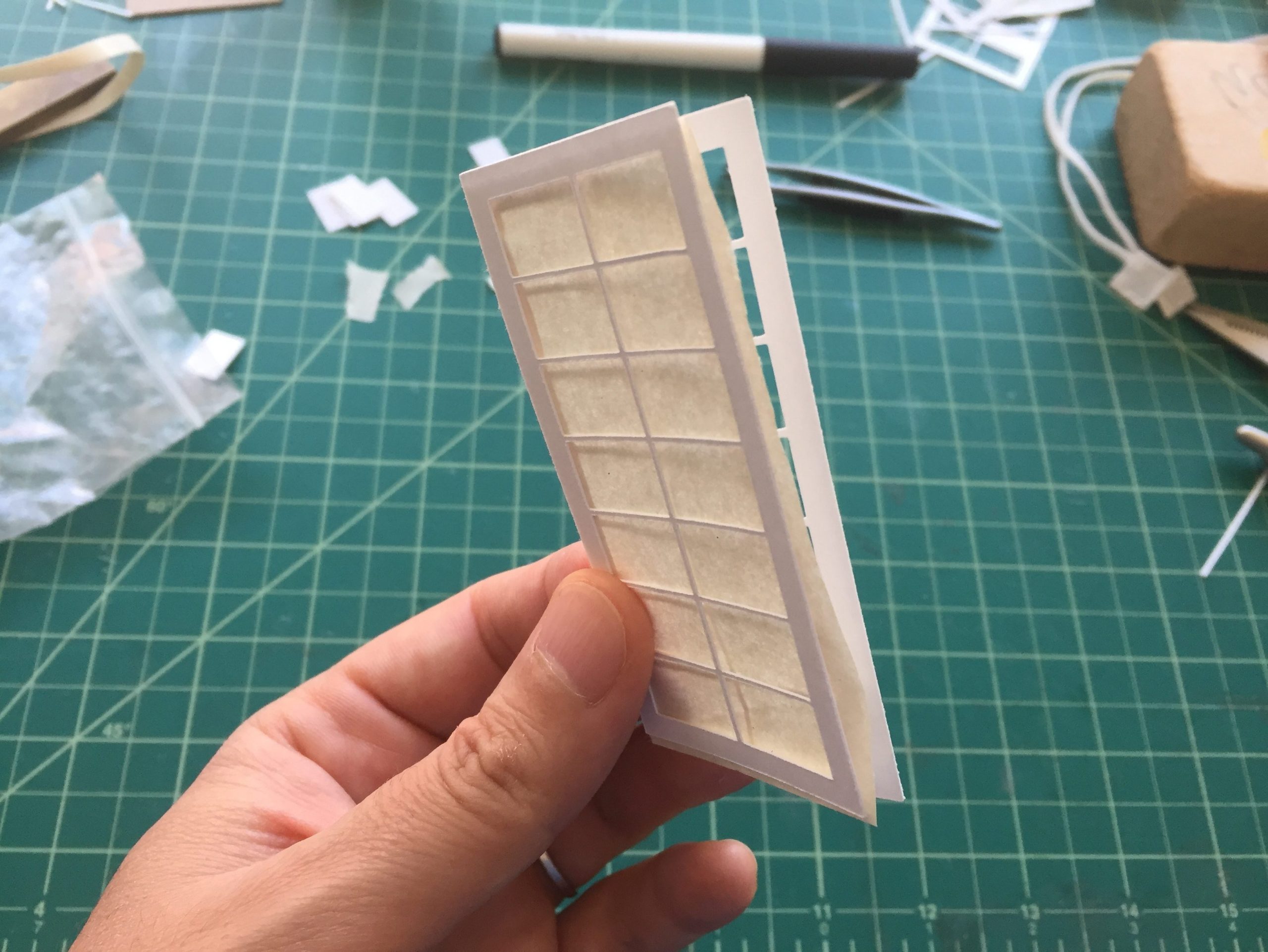
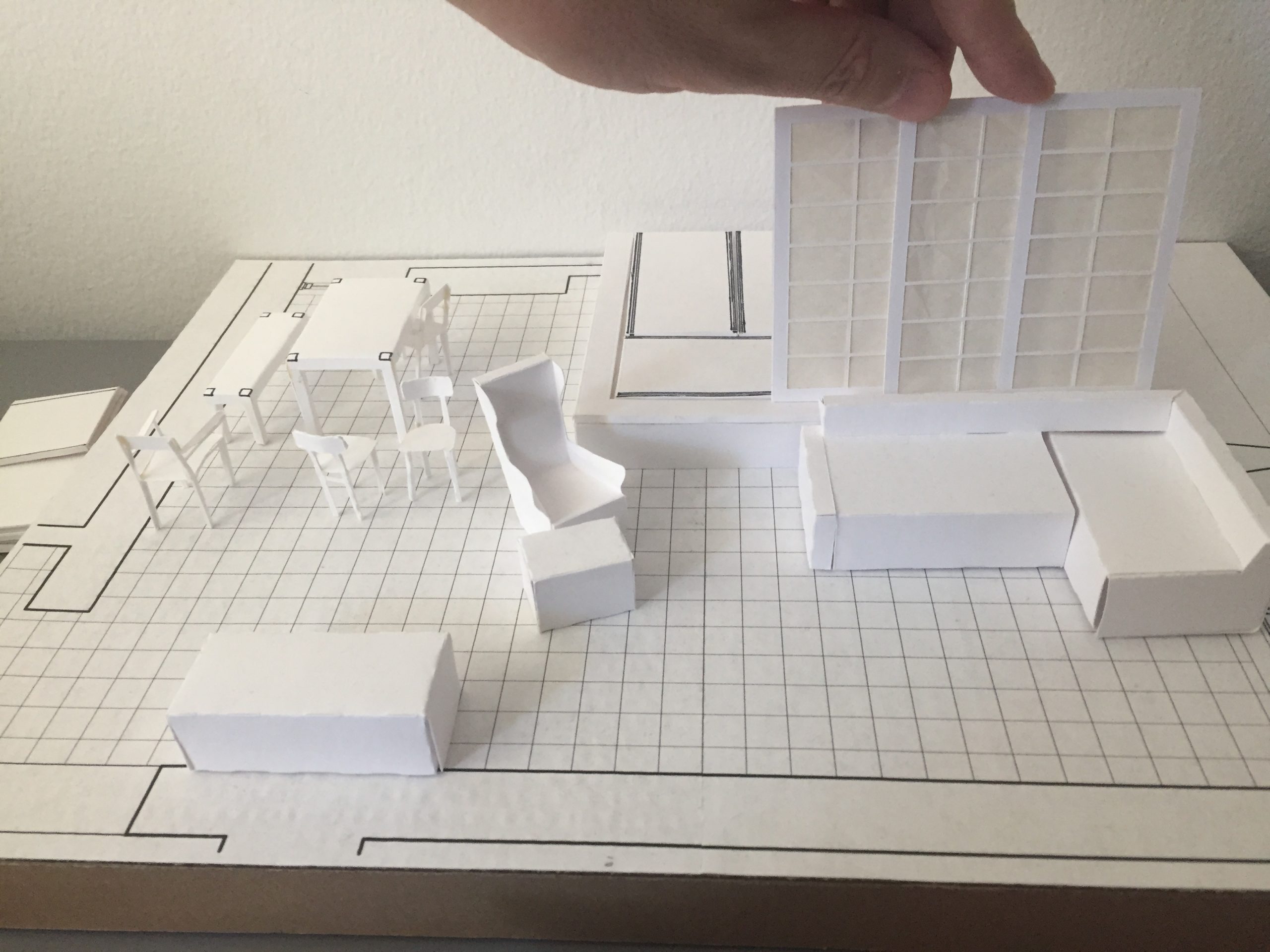
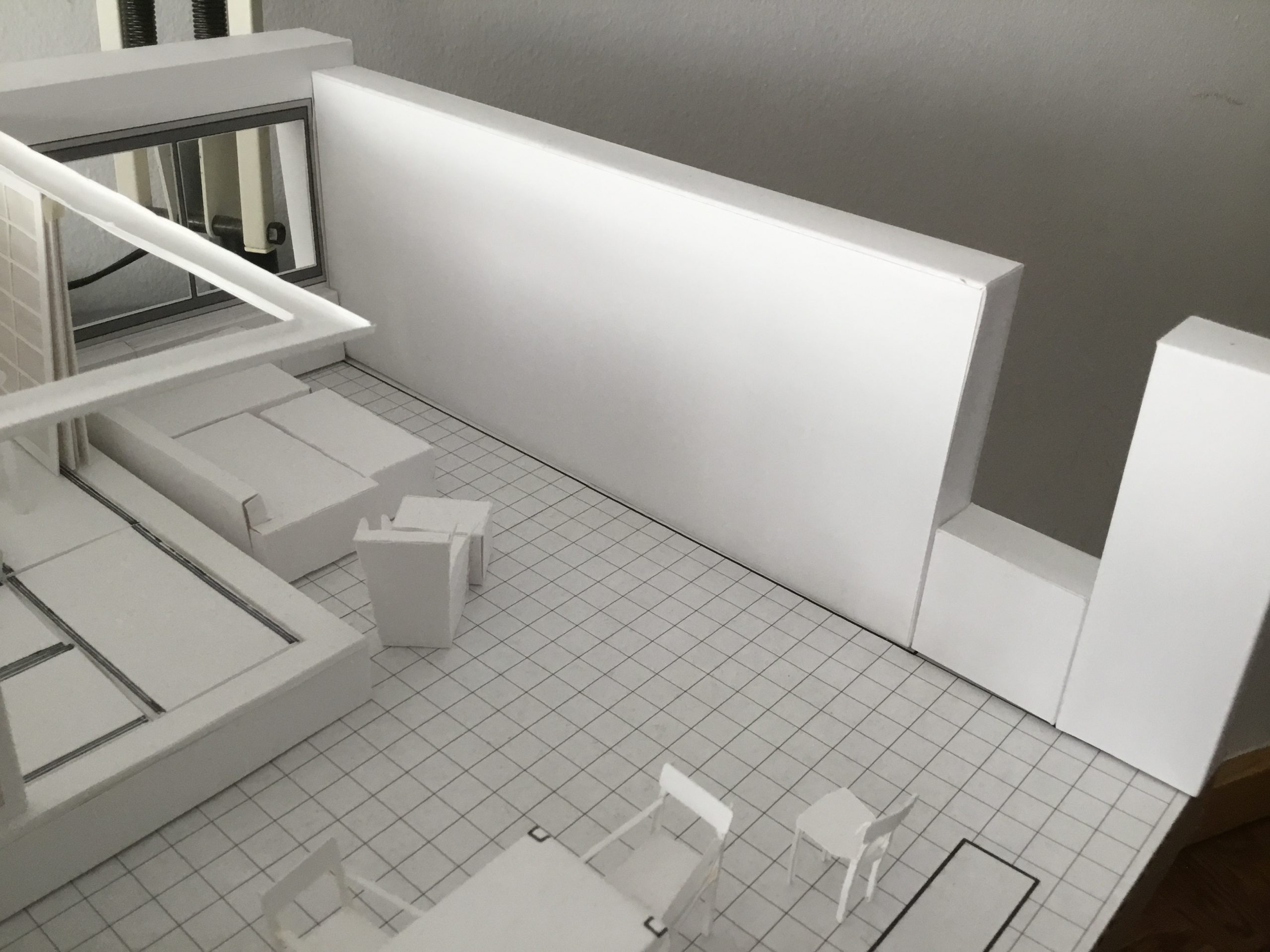
The tatami room is in fact part of an assemblage or rhizome (following Deleuze and Guattari’s theory) of space design, construction materials, energy efficiency, furniture, clothing and ceremonies. I will delve into energy efficiency, clothing and ceremonies in my next post.