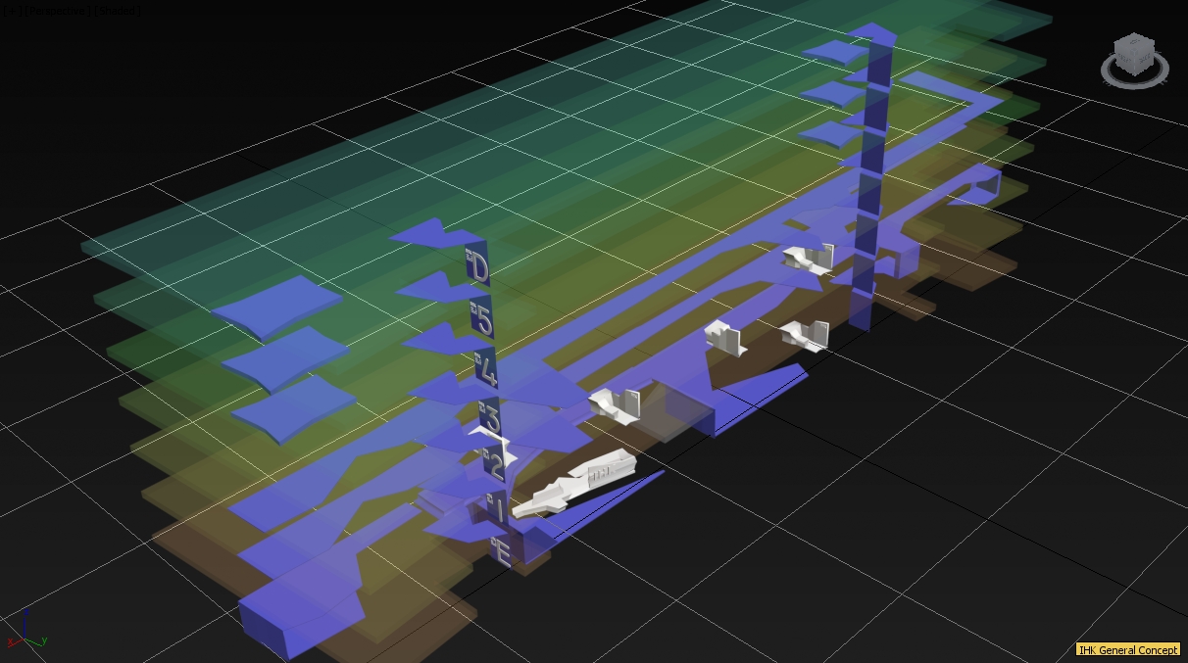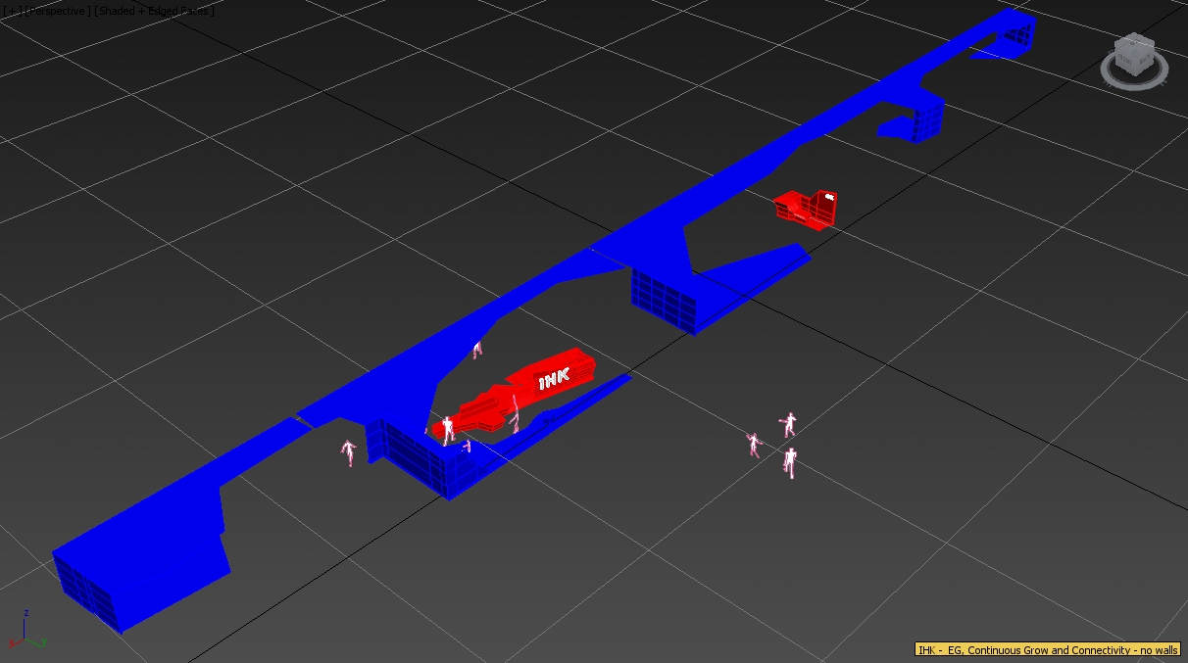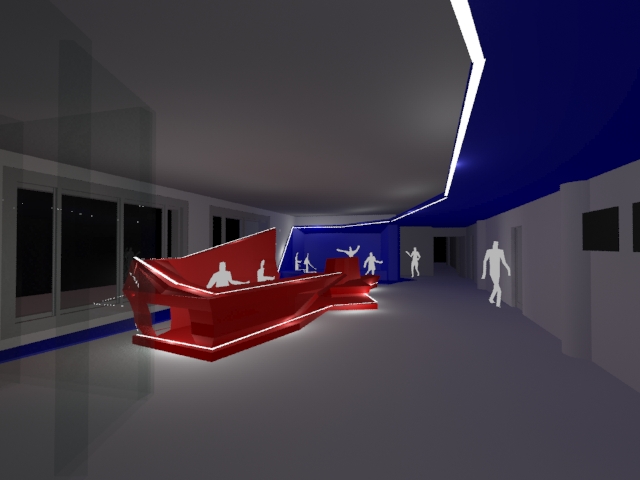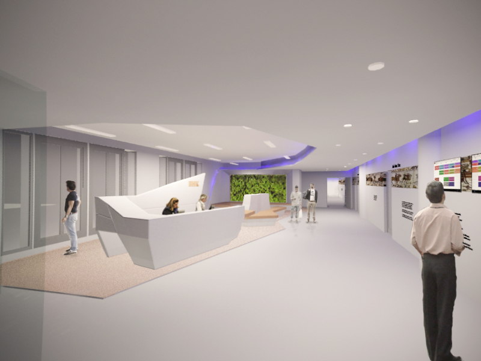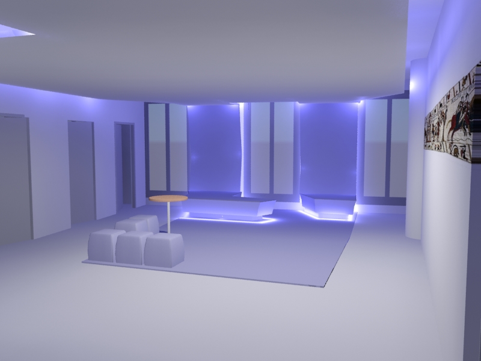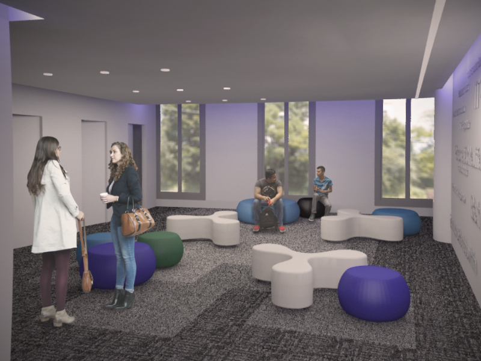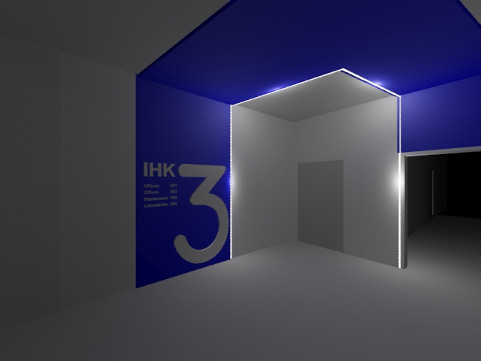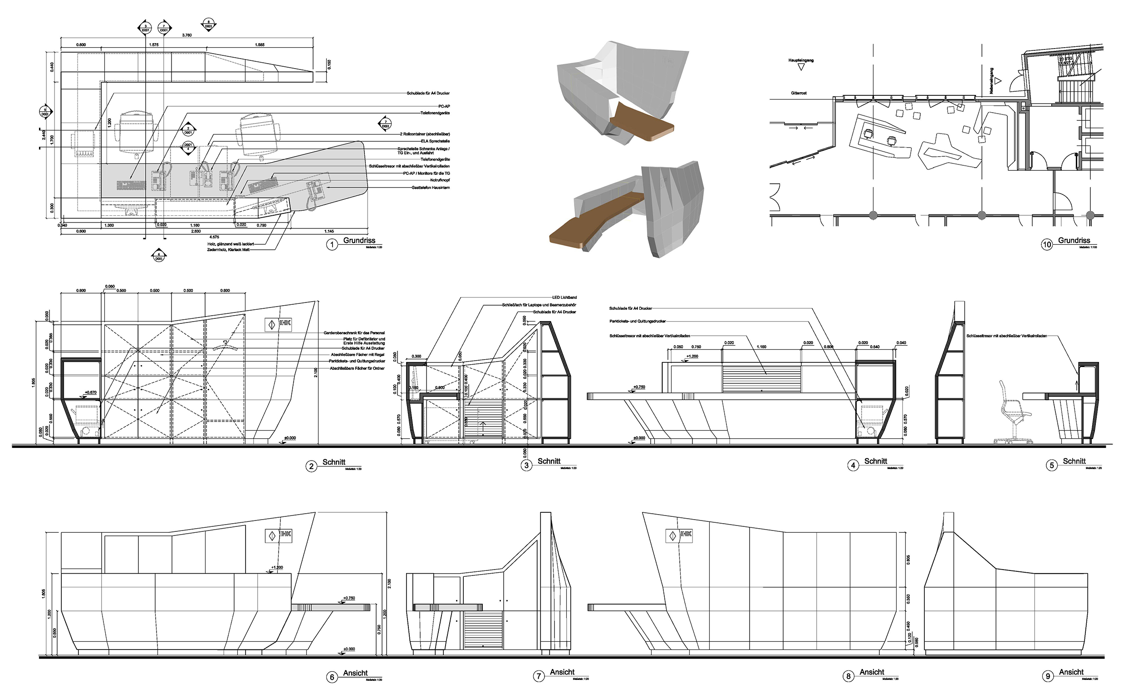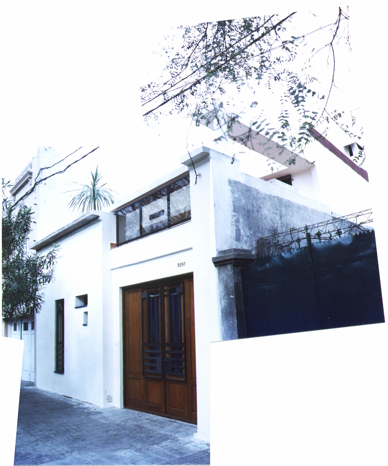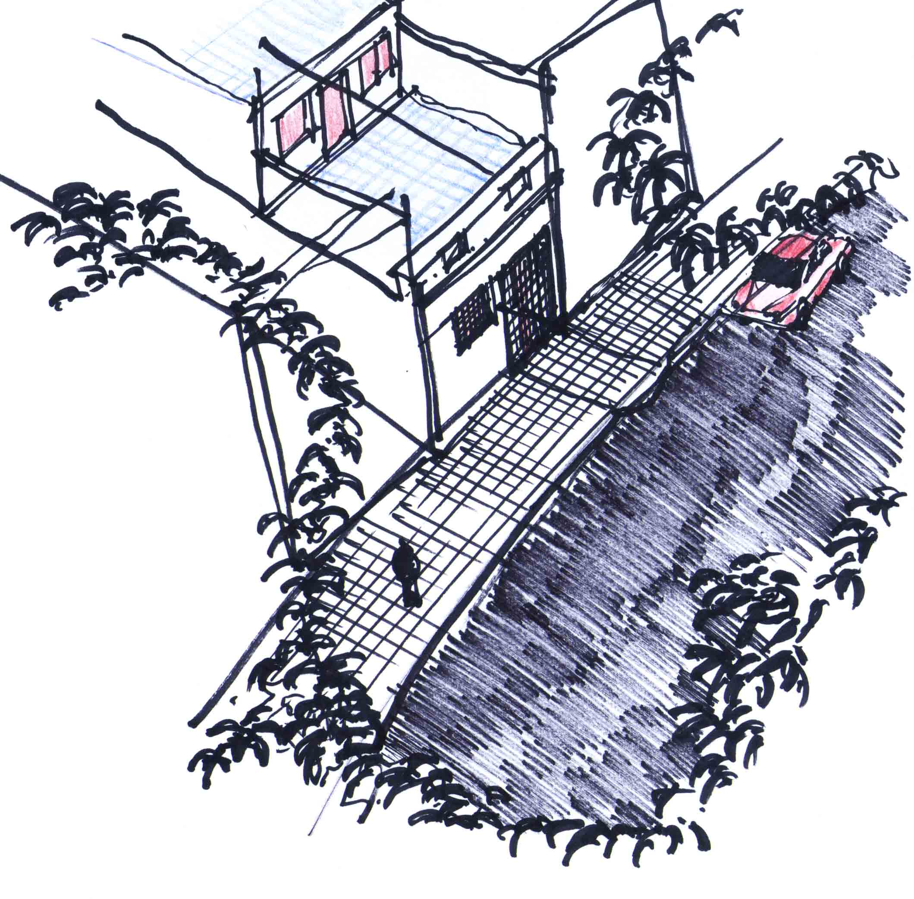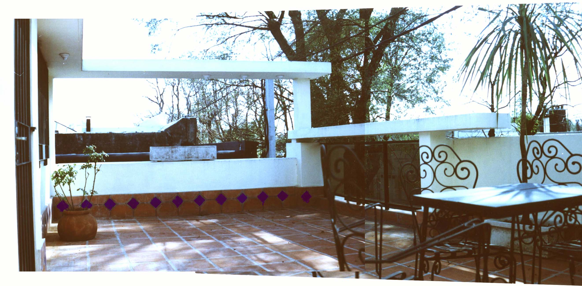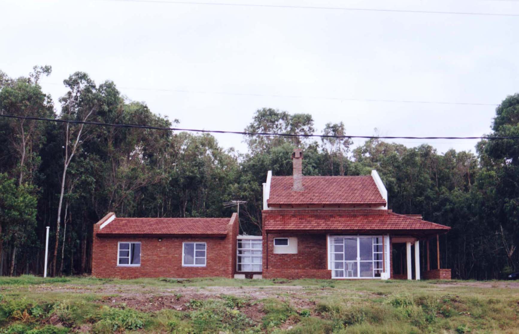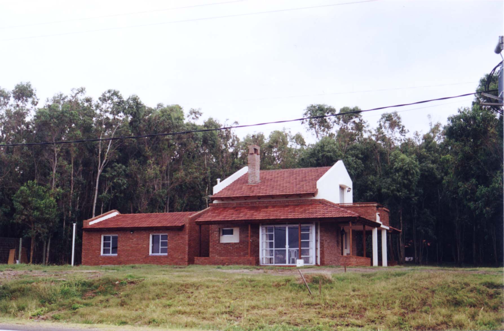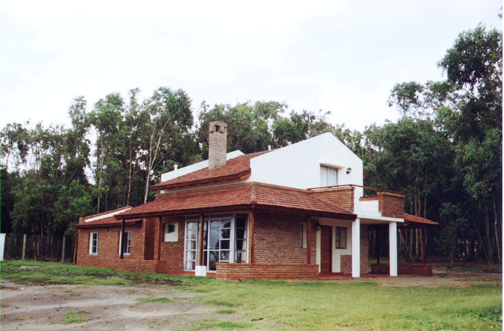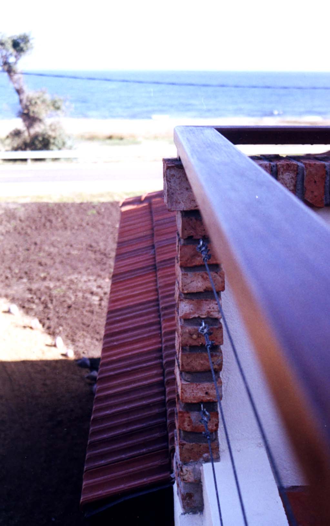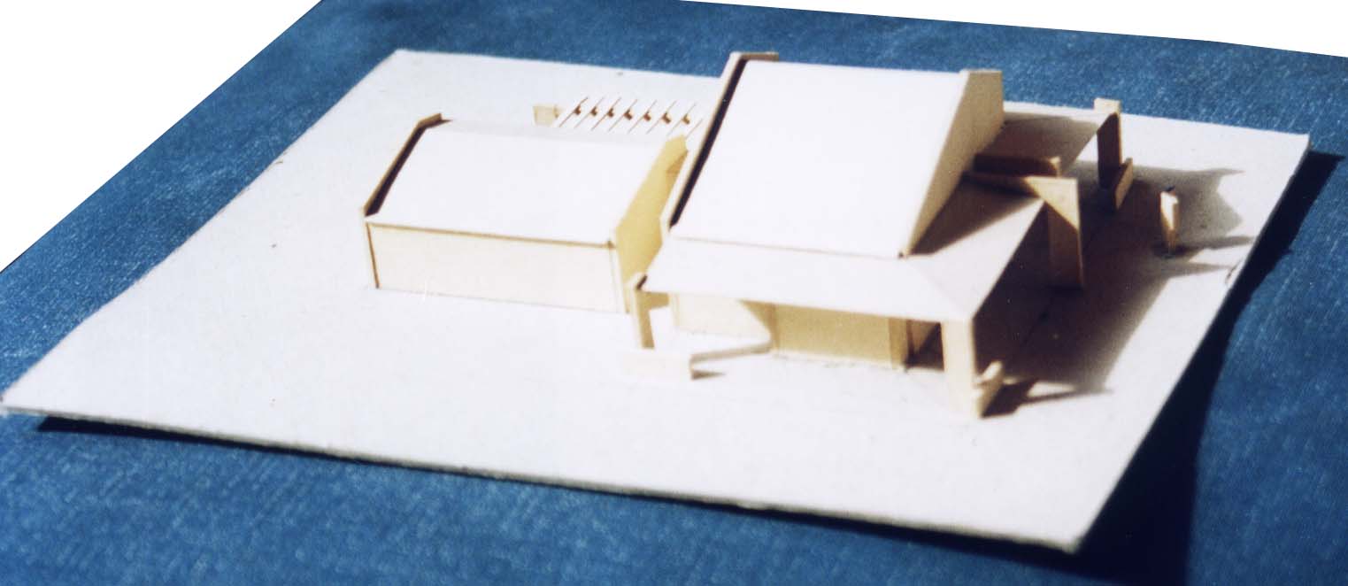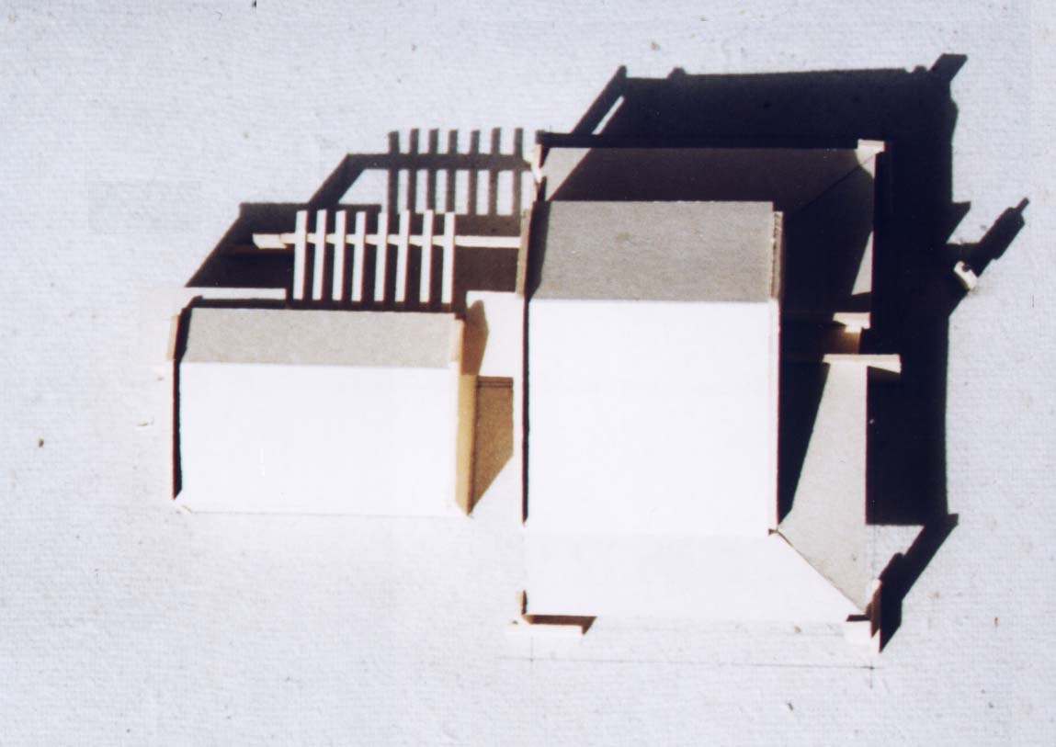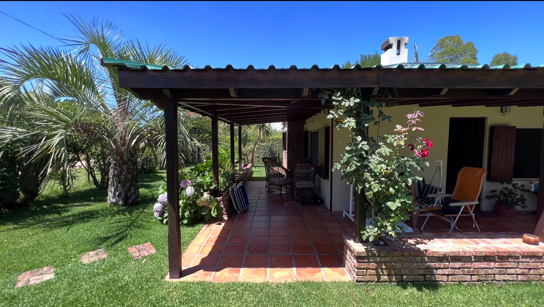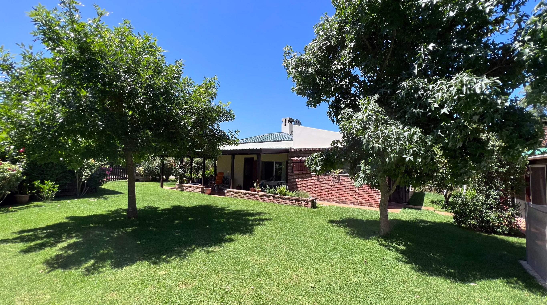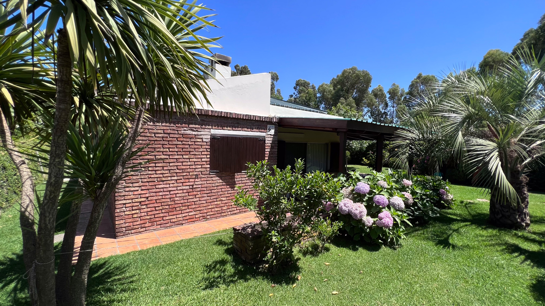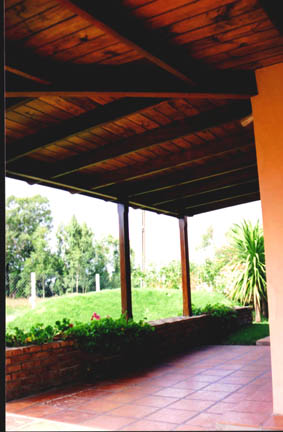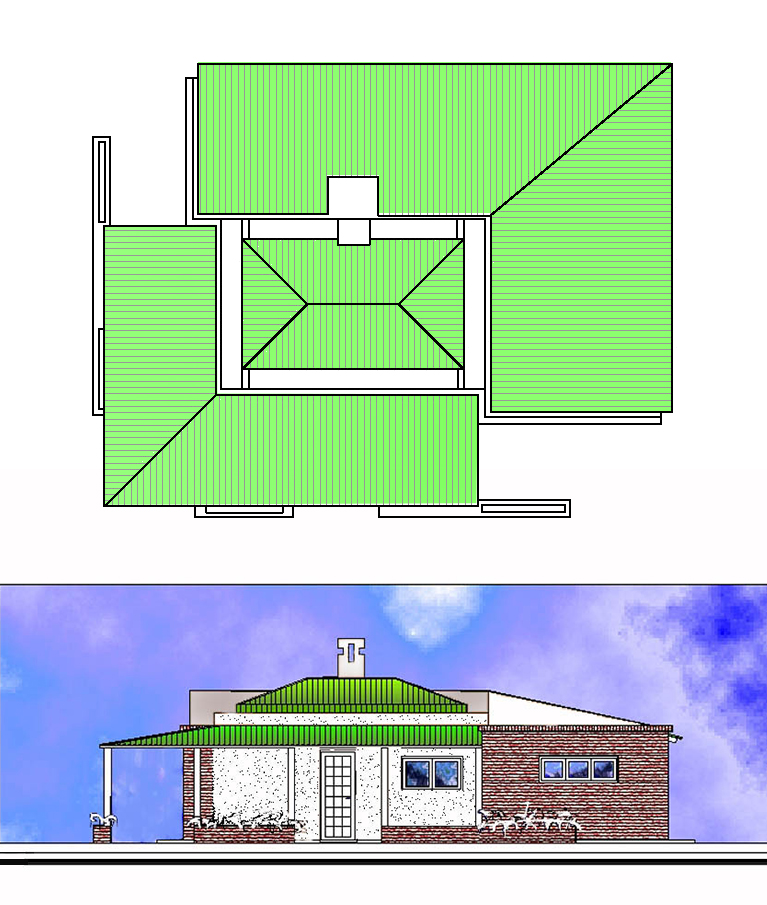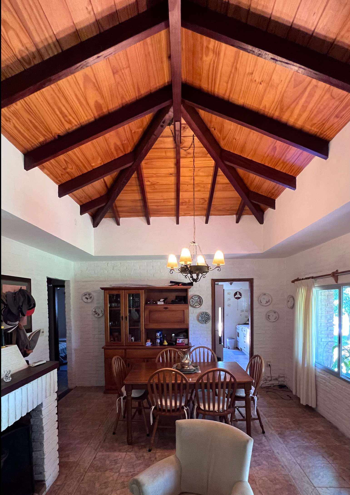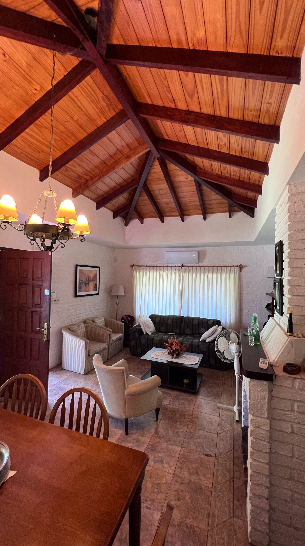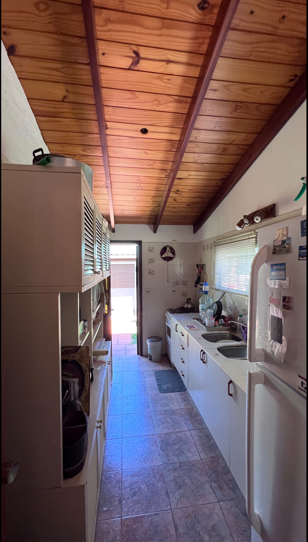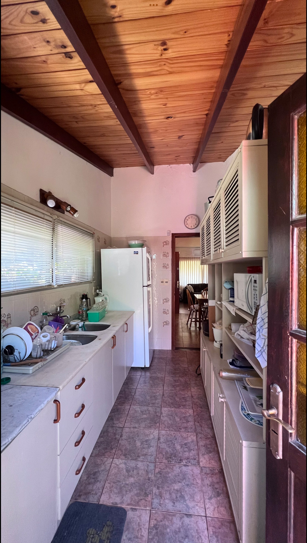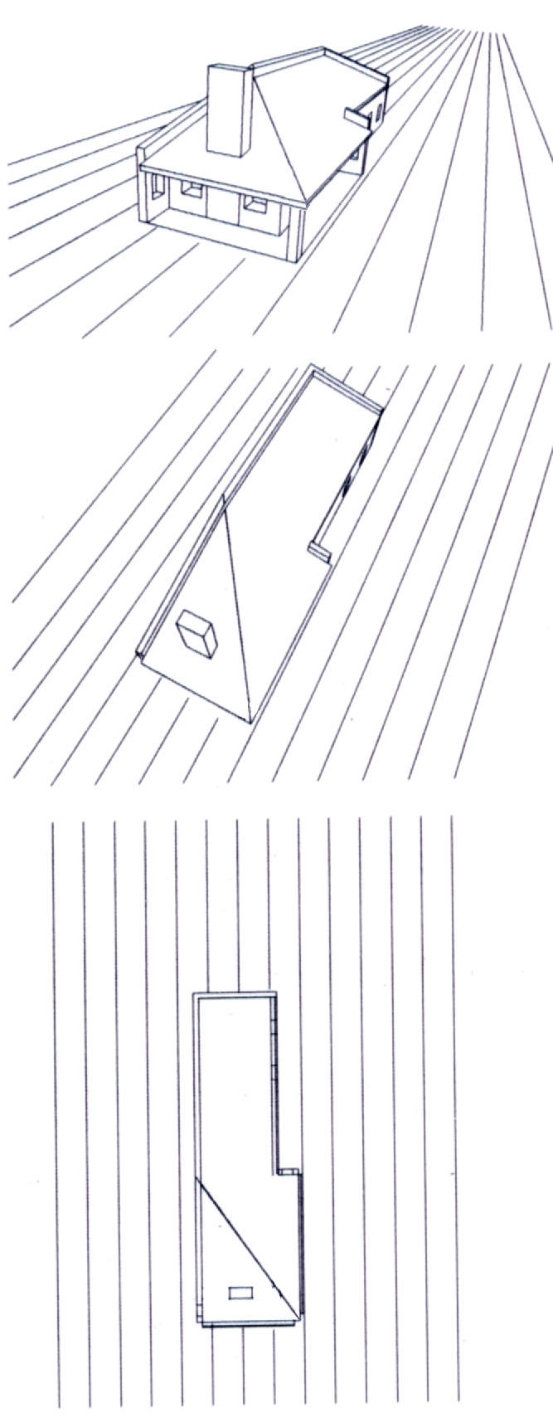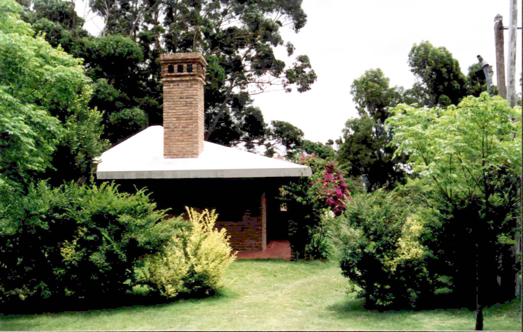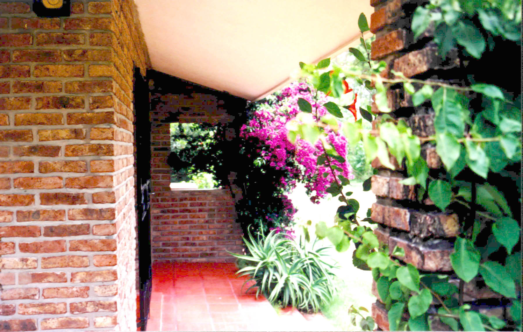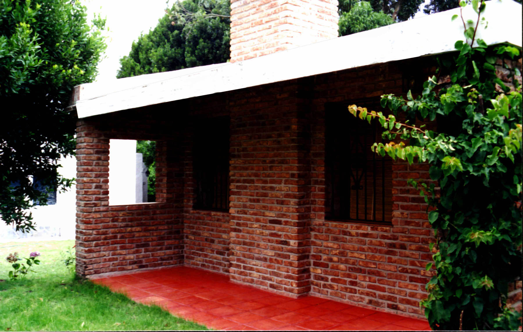Medium
IHK Munich, Germany
Constant Grow and Connectivity:
The spatial composition developed for the IHK Headquarters in Munich reflected the basic ideas of the institution as an educational center. A carefully crafted combination of shapes, colors, textures and lights worked together to deliver a sense of connectivity and constant grow, beginning at the reception
area and climbing through each of the upper floors. In particular, reception and registration desks were designed as spiraling faceted volumes in dialog with a continuously changing surface that connected floors, walls and ceilings. This morphing surface established a united atmosphere throughout the whole building, thus reinforcing the main narrative of the project.
K+P, Planungsgesellschaft mbH
Norbert Koch, Director; Jurgen Zchornack, Executive Partner; Michael Nahr, Managing Director
Project Team: Christian Bendomir,
Aniko Ley, Alvaro Bonfiglio, Boris Berndtson
Bardier Studio II
Balneario Las Flores, Maldonado, Uruguay
The simple mass of the building is articulated by a roof that incorporates outdoor spaces to daily uses. A wide gallery generates a connection zone between the inside and the outside, and contains the entrance to the Studio. Inside, the space flows through a wide double-height multiuse area connected visually and physically to the surroundings.
Urban Terraces
Montevideo, Uruguay
This is the first urban house developed by our studio. It is the reformulation of an existing one-floor house, due to the growing of the owner’s family. The goal of the design was to integrate a contemporary formal syntax into a consolidated and continuous urban street façade. To achieve it we work with two complimentary movements in the volume: First, the upper level is moved backward from the general construction line generating the main terrace. And second, the façade is divided in two characterized areas. In this way the house is integrated to the neighborhood by respecting the general rhythm and textures of the urban block.
Summer House F
Balneario Las Flores, Maldonado, Uruguay
This is the extension and reformulation of an existent house. The design explores the possibilities of new physical links and visual connections while using traditional techniques of bricks and tiled roofs. The main volume is composed as a two-story interconnected space, with the second floor linked to the outside through a balcony over the entrance. A new block containing two bedrooms and a bathroom is attached to the existent house and connected through a glass passage. In the living room a glass bow window is extruded from the walls to allow beautiful sights of the city of Piriápolis across the bay.
Green Diamond
Balneario Las Flores, Maldonado, Uruguay
Located in the northern part of the resort, this house with beautiful views to the hills is integrated to the countryside through a clear and simple outline: a diamond-shaped roof (the living room) dominates the composition while the other functional spaces are distributed around it. Wide galleries in two sides of the house are partially limited by massive brick planters that are prolonged from the house to the site. In this way, semi enclosed areas make possible the transition from interior spaces towards the outdoors.
Linear Chimney
Playa Verde, Maldonado, Uruguay
The inspiration for this design came from the particular shape of the site, L-shaped and narrow. Conceived as a linear building, the house occupies the south side of the terrain, freeing the north for receiving sunlight in every room. A massive chimney balances the horizontality of the plan, becoming the identity signature of the house in the neighborhood. A gallery placed at the front creates an interface between the street and the house, generating a place for enjoying the slow pulse of the resort.
